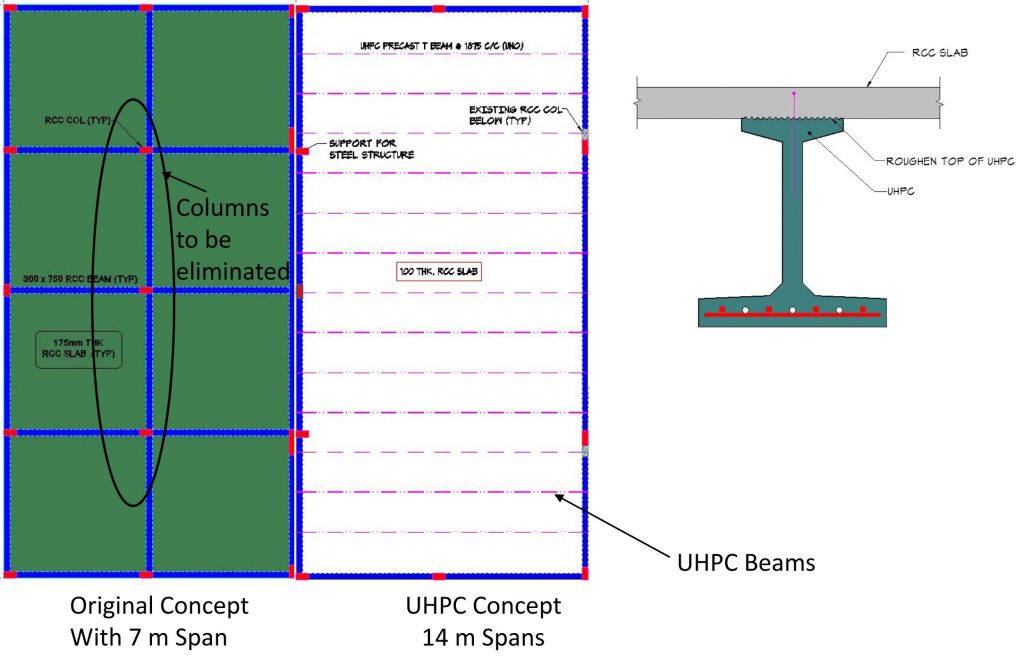
Govardhan Eco-village (near Mumbai)
India’s first Long-Span UHPC beam in Buildings
The clients ran into a problem when their 3 storey educational building reached the floor below the terrace. They figured that they will need to eliminate 3 internal columns at the top floor to accommodate a mini auditorium. In addition, they wanted the terrace to be a usable space to arrange common lunch space.
The trouble was that the terrace slab spans would increase from 7m to 14 m. This could drastically increase the self-weight of the system with any conventional structural system. This was unacceptable as the foundations and the columns are already in place, not to mention that the seismic forces would also increase with increase weight.
UHPC came to the rescue. The Ui team developed a ‘Precast post-tensioned hybrid UHPC-Concrete floor system’ that not only helped create the auditorium space as desired but also reduced the overall weight of the terrace floor by 30% compared to the existing design for the 7m span. This was a win-win situation for all.
Hybrid UHPC-Concrete Floor System





